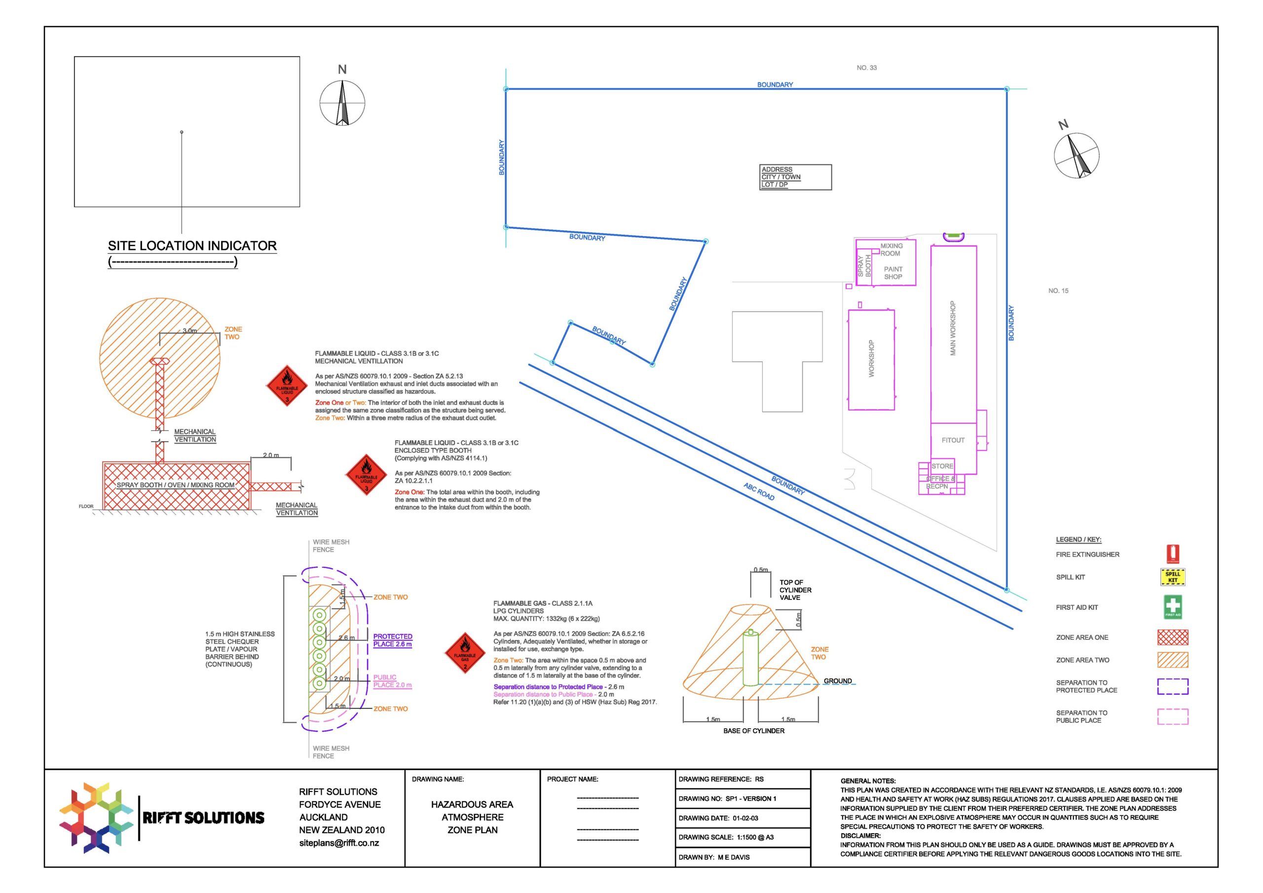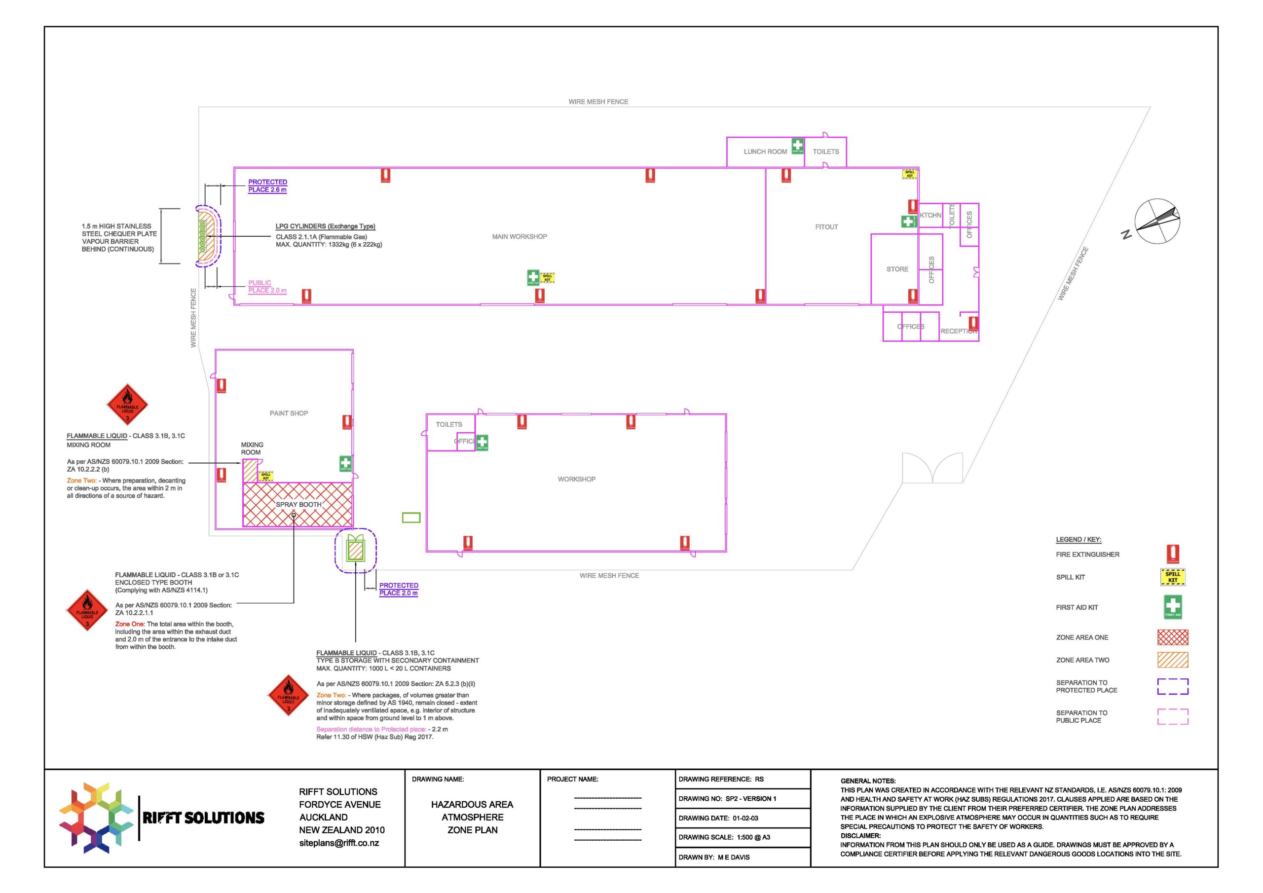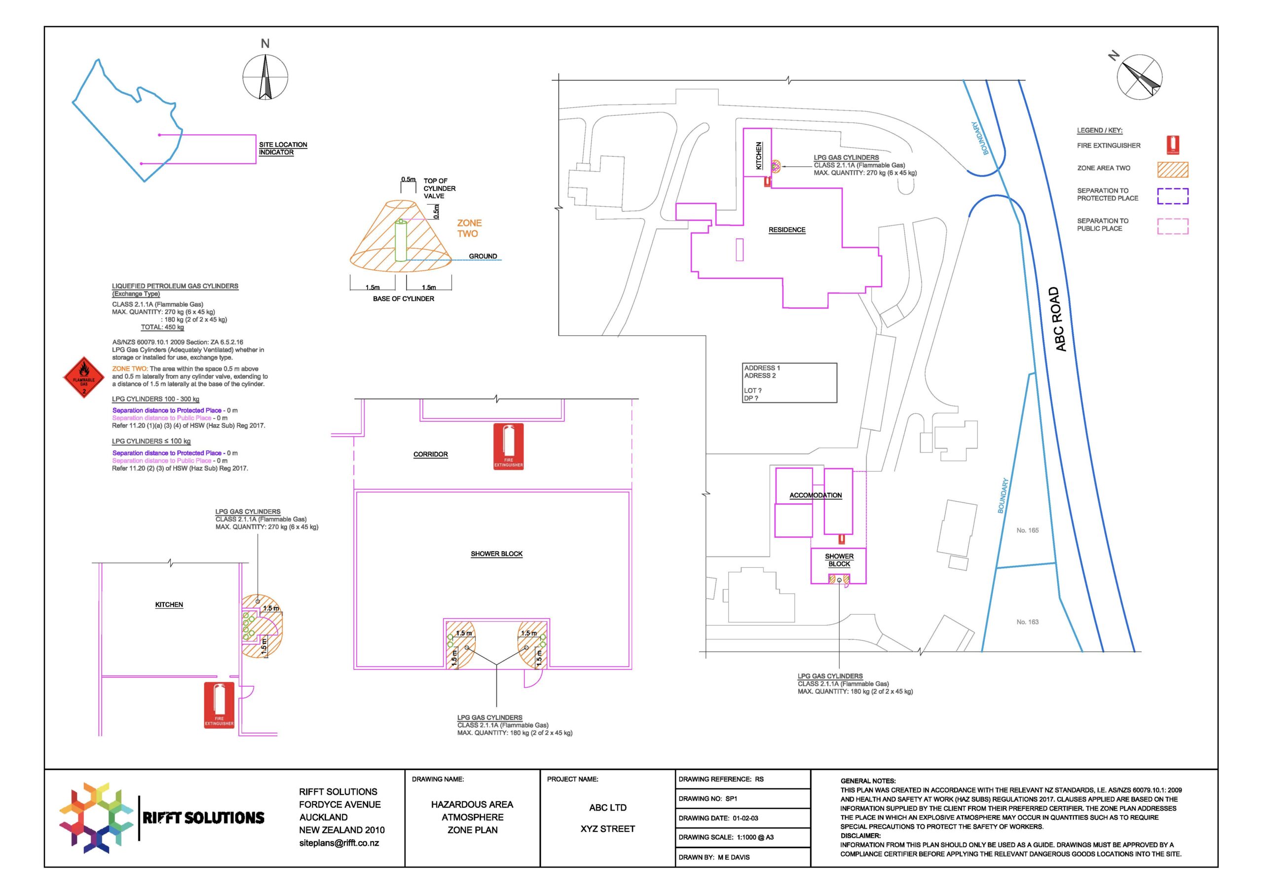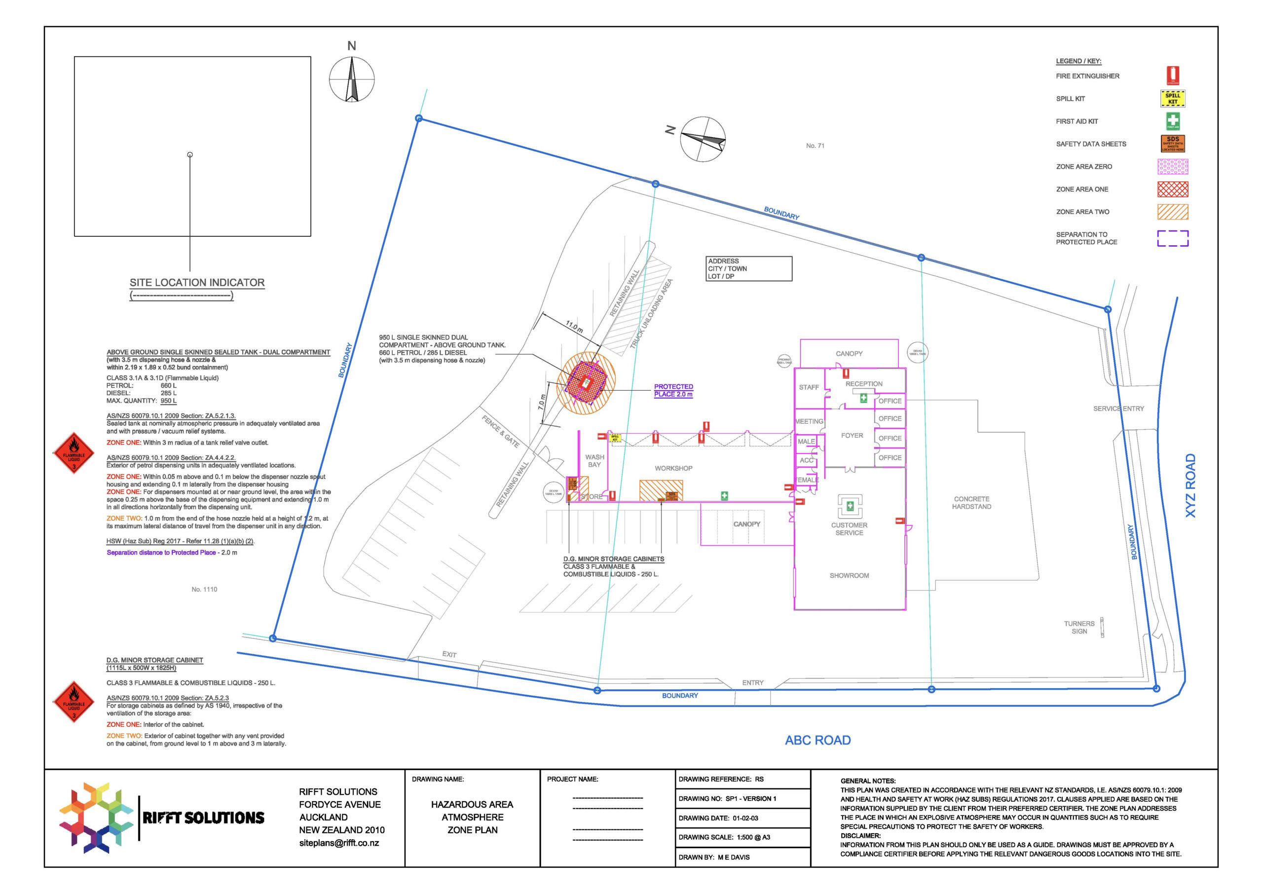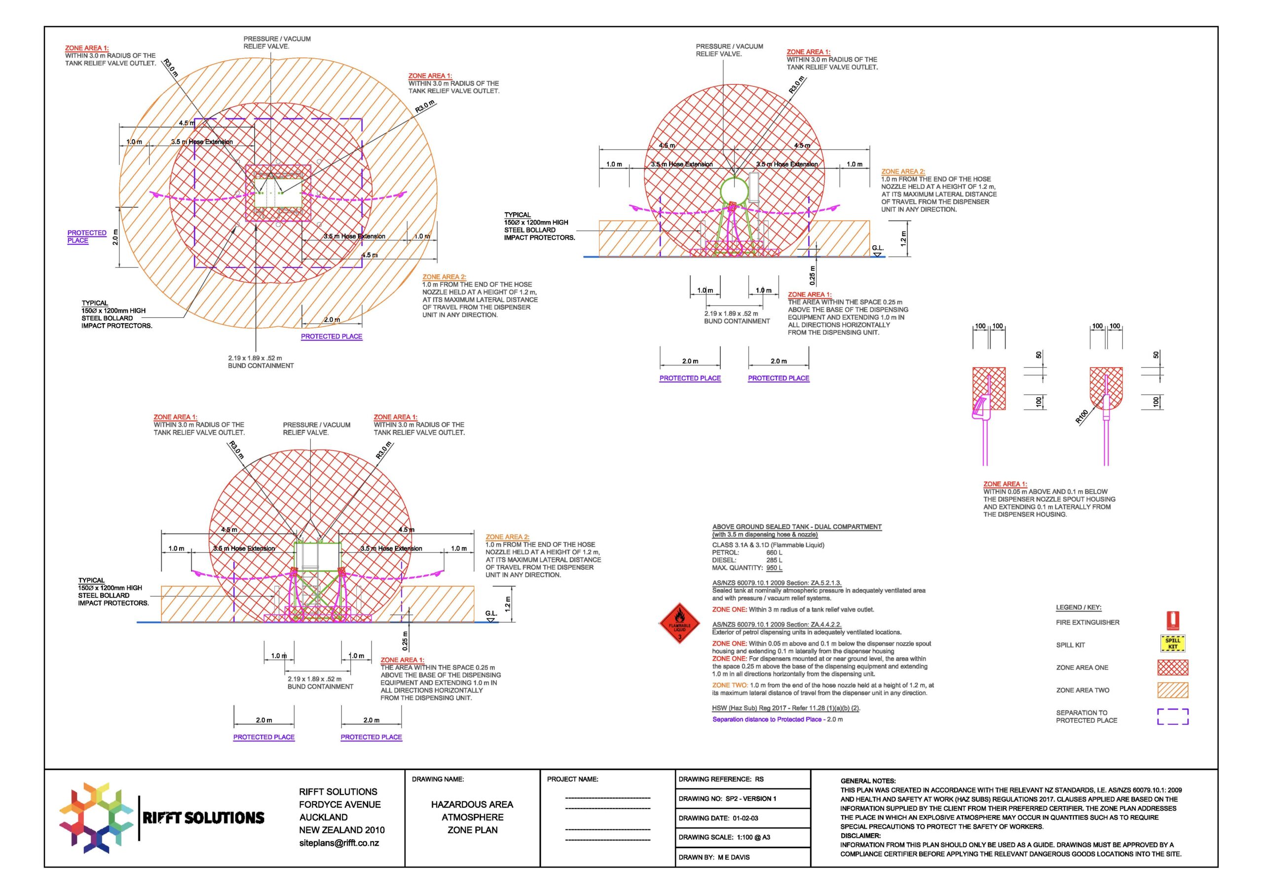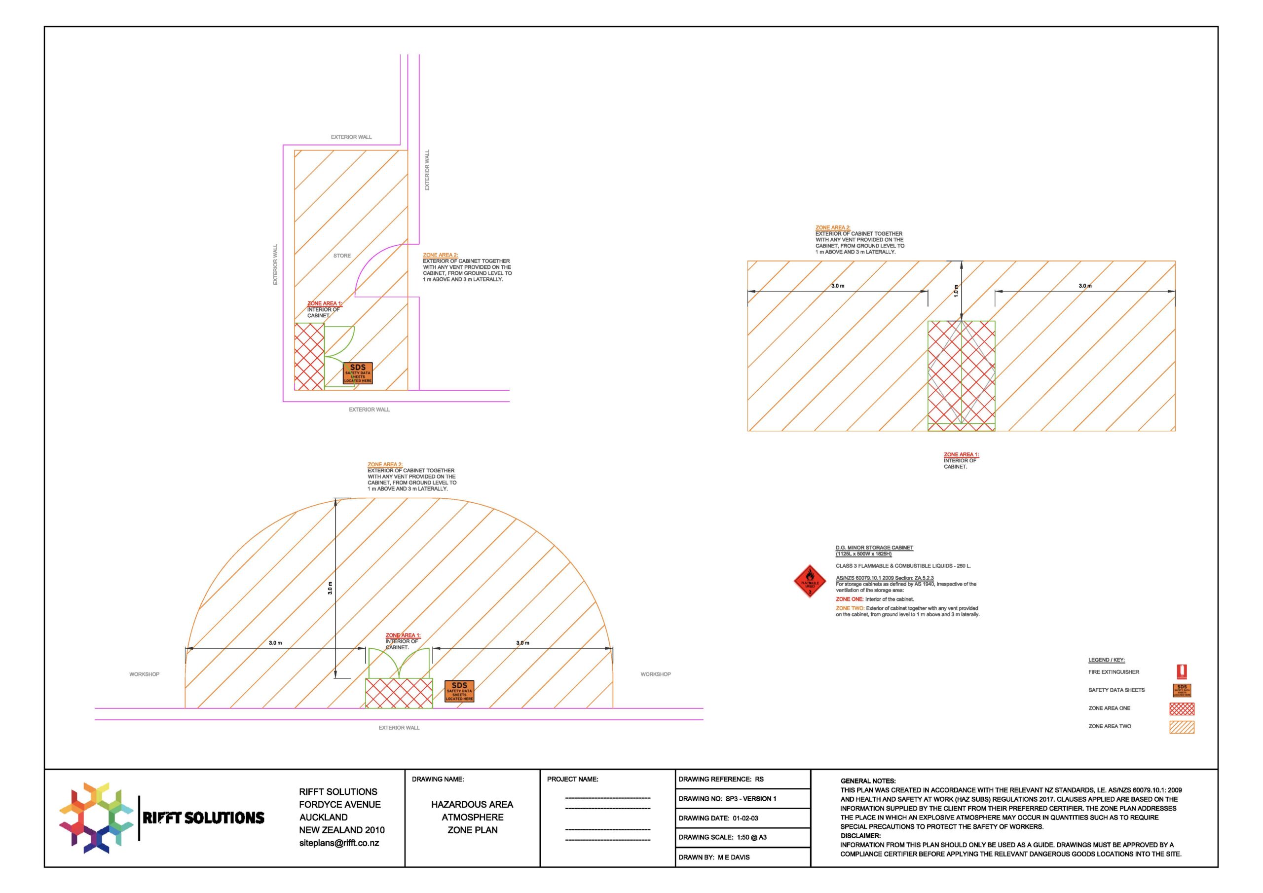HSWA Compliant Site Plans

Designed specifically for the purpose of Location Compliance Certification, these documents show the locations of dangerous goods within the site, and detail the necessary flammable vapours that are present.
We specialise in the drawing of Hazardous Area zone plans, Emergency Evacuation Plans, and Traffic Management Plans.
Scroll down below for more information or click on one of the buttons below if you already know what you’re after
Call us for an obligation free quote
Submit your existing site plan for review
The requirements for a compliant site plan are documented in AS/NZS 60079.10.1:2009
What does a compliant site plan contain?
At its core, a site plan must include the hazardous area atmosphere zones. These are hazardous areas, particularly those with potential flammable atmospheres. The AS/NZS 60079.10.1:2009 standard provides detailed guidelines on how to classify these areas.
The classification divides these hazardous areas into three zones based on the probability of an explosive atmosphere’s occurrence:
Zone 0: A place in which an explosive gas atmosphere is present continuously or for long periods.
Zone 1: A place in which an explosive gas atmosphere is likely to occur in normal operation occasionally.
Zone 2: A place in which an explosive gas atmosphere is not likely to occur in normal operation but, if it does occur, will persist for a short period only.
The standard further provides information on the appropriate equipment and protective systems to be used in each zone, aiding in safe operations within these zones.
Ensuring comprehensive and compliant site plans is essential for effective management of hazardous substances and emergency preparedness. You will need the following to go on the plan:
Hazardous Substance Information: The site plan should clearly indicate the locations and quantities of hazardous substances on the premises.
Hazardous Area Zone Plan: This must include details such as version number, date, scale, and indicated north direction.
Incorporating these elements into compliant site plans provides a thorough overview of safety measures and procedures for managing hazardous substances. This approach enhances transparency, facilitates risk assessment, and aids regulatory authorities in evaluating compliance with relevant regulations and standards. Additionally, it provides critical information to emergency services responding to incidents at your site.
Click on the arrows below to browse our work.
What happens next?
Once you have a site plan, you can integrate this into your Emergency Response Plan (ERP) along with an inventory report of all hazardous substances.
The ERP should detail emergency procedures for incidents involving hazardous substances, including evacuation routes, assembly points, and emergency contact information. An additional evacuation plan may also be included.
Looking for Emergency Evacuation Plans or Traffic Management Plans instead?
Get In Touch Today
RIFFT Solutions provides a quick turnaround on site plans, which is critical to ensure safe workplace safety.
Contact us about redrawing or updating your site plan just in time before your compliance audit
